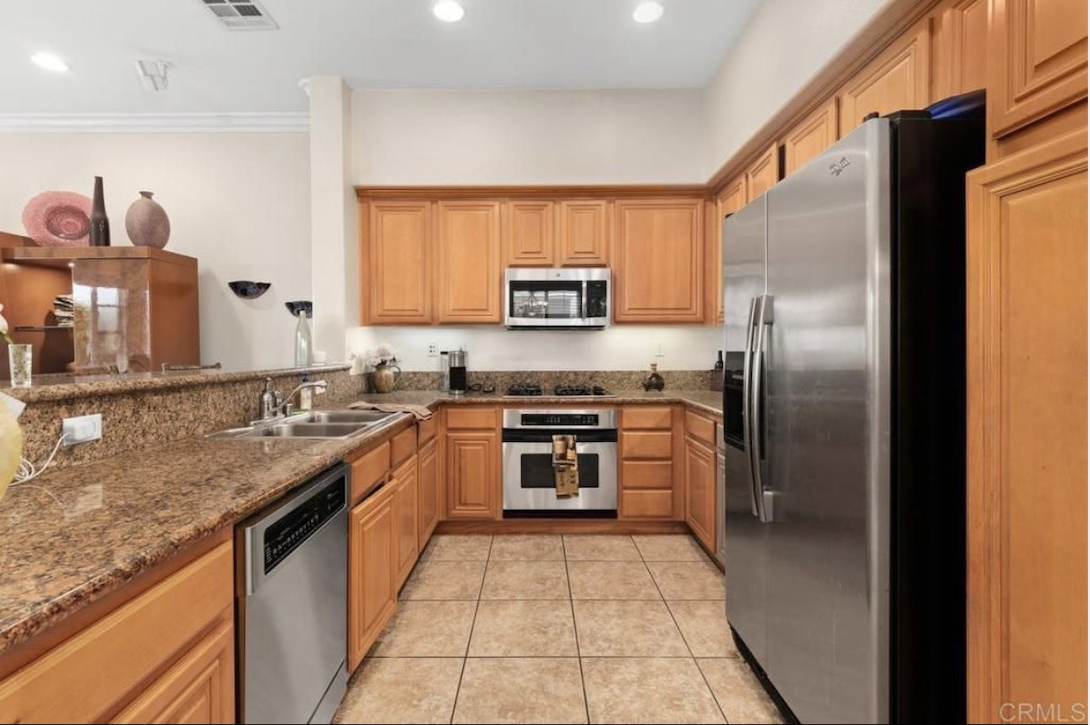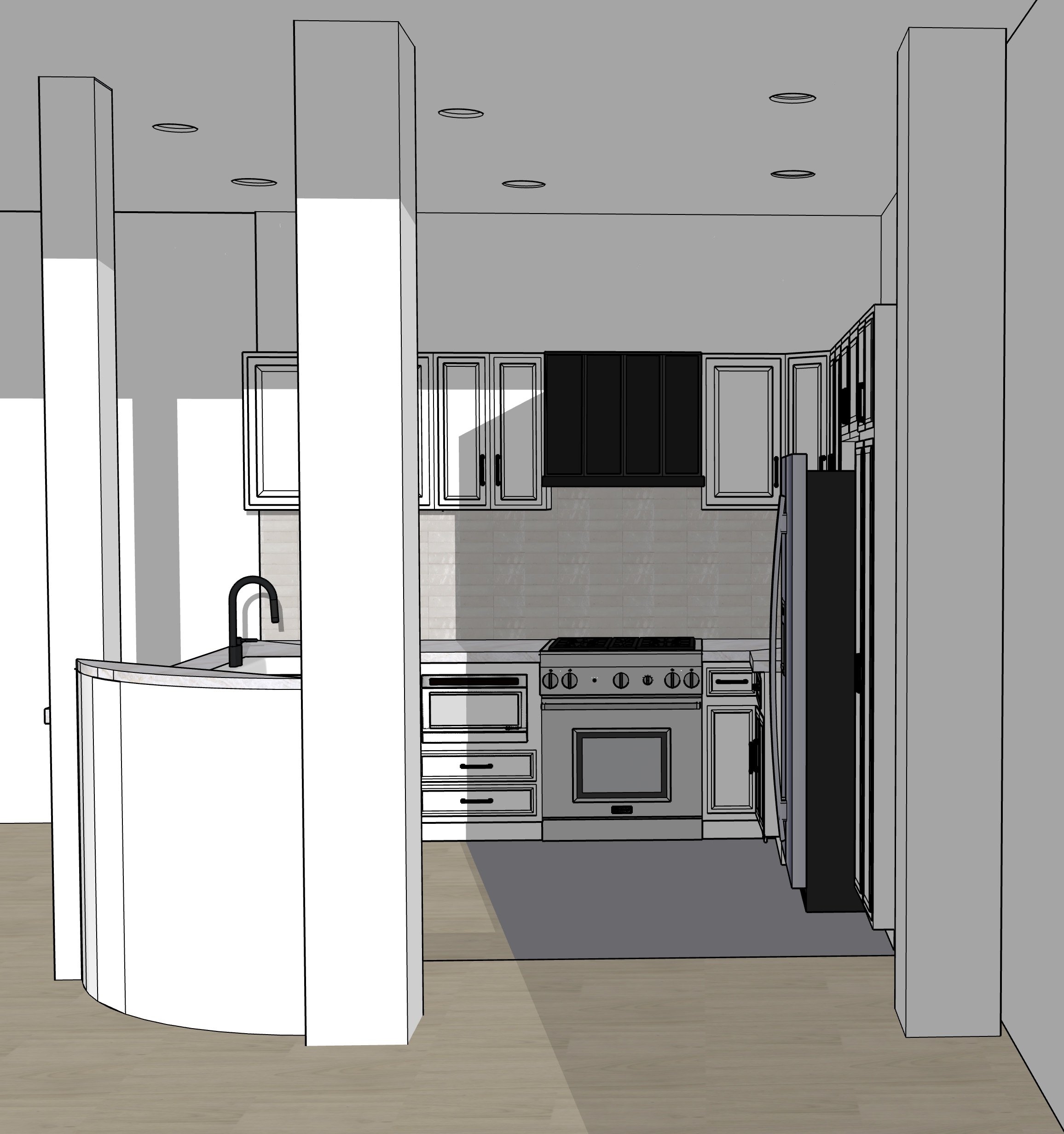Some clients are in need to see the vision you have before starting on the project. For this client, they had a kitchen they were ready to update with new cabinets, back splash, range hood and kitchen appliances.
This project was a quick 12 hour turn around time, I jumped into action to finish their drawings for them to see the vision before construction started.

Original Kitchen

Original Kitchen - Wanting new cabinets, counters, open up the walk way

Original Kitchen

Cabinet Designer drawing plan

3D Rendering of Kitchen with new cabinets, counters, appliance layout + Range hood

3D Rendering of Kitchen with new cabinets, counters, appliance layout + Range hood

3D Rendering of Kitchen with new cabinets, counters, appliance layout + Range hood
